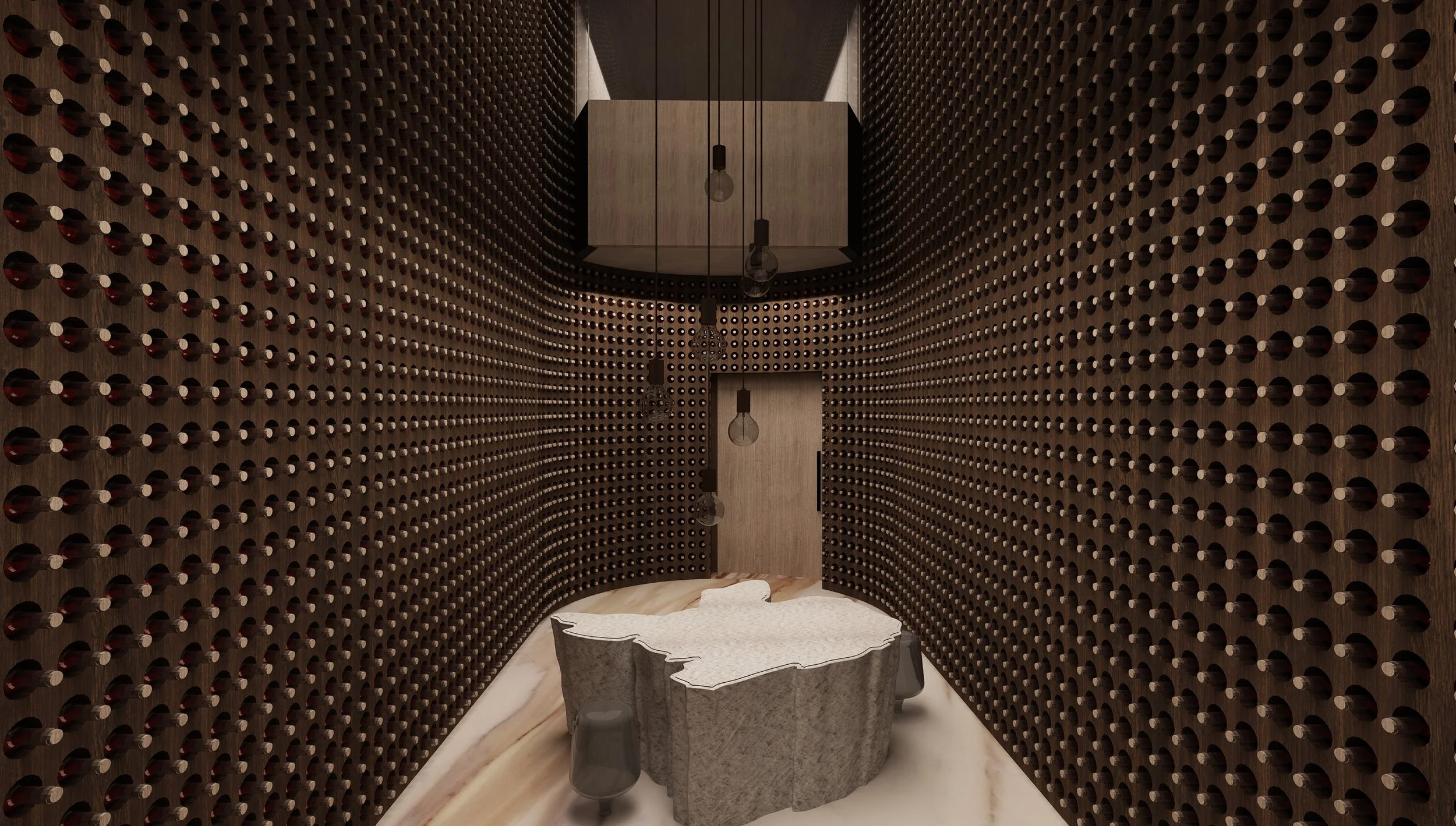INTERIOR ARCHITECTURE
LAU
AARAK FACTORY
FINAL UNIVERSITY PROJECT
Our senior project involved researching an abandoned site in Lebanon, exploring its history from its original purpose to its abandonment, and introducing an architectural intervention.
I chose Abou El Nouas, Lebanon’s first Aarak factory since the 1960s, named after a famous Arab poet known for his love of alcohol. The factory was abandoned during the Lebanese Civil War (1975–1990) when it was repurposed as a military base and has remained vacant ever since.
For this project, I aimed to restore its identity as an Aarak factory, transforming it into an immersive space where visitors can experience the drink through sight, smell, and taste. They can even create their own Aarak by selecting a personalized recipe, reconnecting with Lebanon’s heritage and the cultural significance of Aarak.
As an architectural addition, I designed a creative retreat for artists struggling with creative block, offering them a sanctuary away from the noise.

GROUND FLOOR PLAN

1ST FLOOR PLAN

2ND FLOOR PLAN

3RD FLOOR PLAN

LAST FLOOR PLAN

ELEVATION

SECTION

SECTION
The spatial concept is inspired by the Aarak-making process in the Karkeh, mirroring its upward motion. The building's hilltop placement reflects the vapor rising through the distillation process, with the main entrance on the second level, leading visitors through the experience and ending on the first level—symbolizing the final stage of Aarak collection.
The design concept draws from Aarak's transformation from transparent to white when mixed with water, incorporating this shift in materials and design elements.
GIFT SHOP 3D RENDER
STORAGE ARAK TASTING 3D RENDER
EXHIBITION EXPERIENCE 3D RENDER
RESTAURANT 3D RENDER




